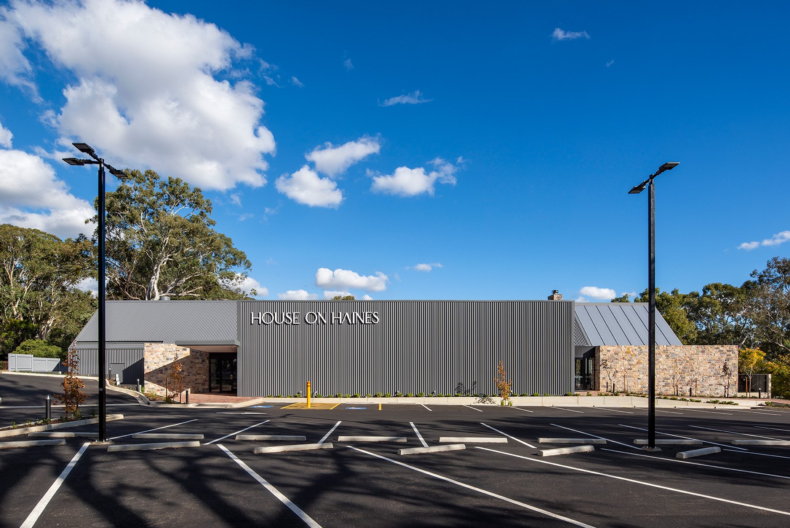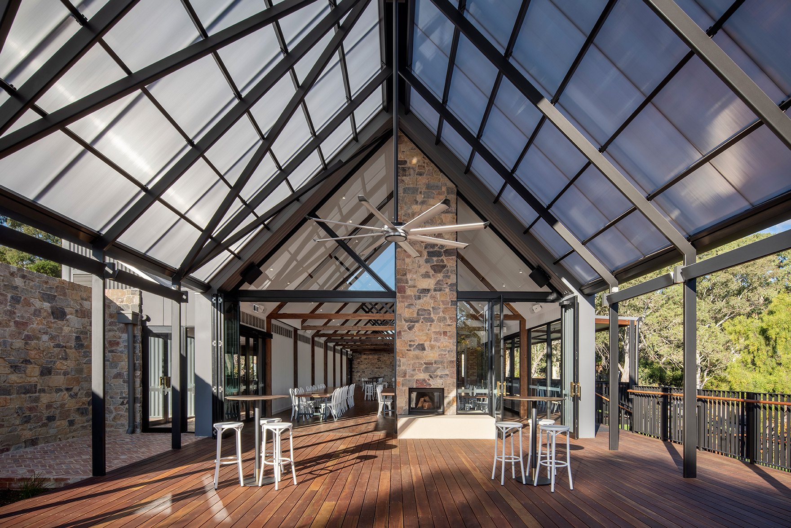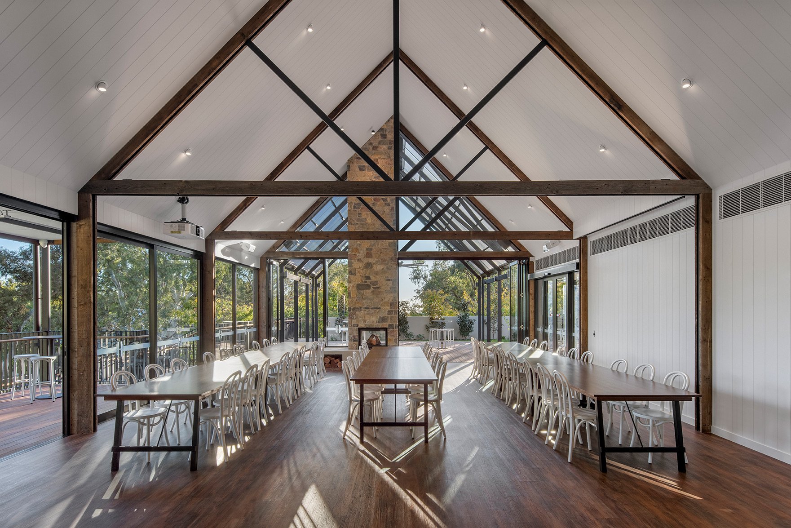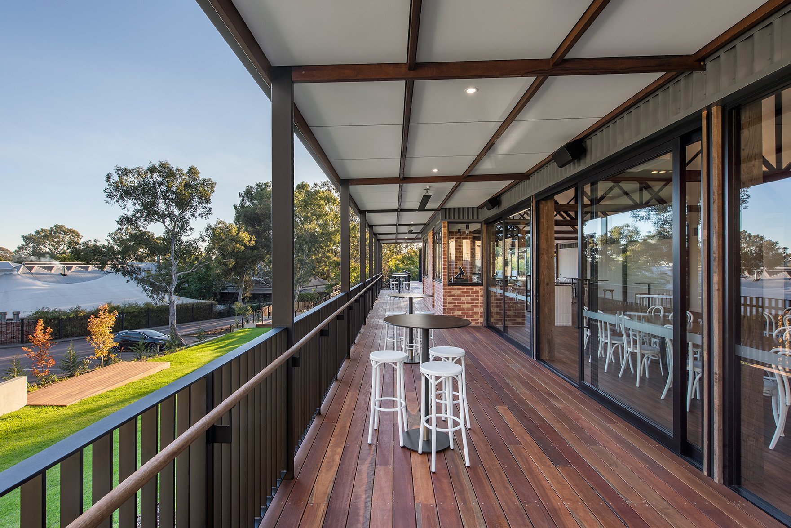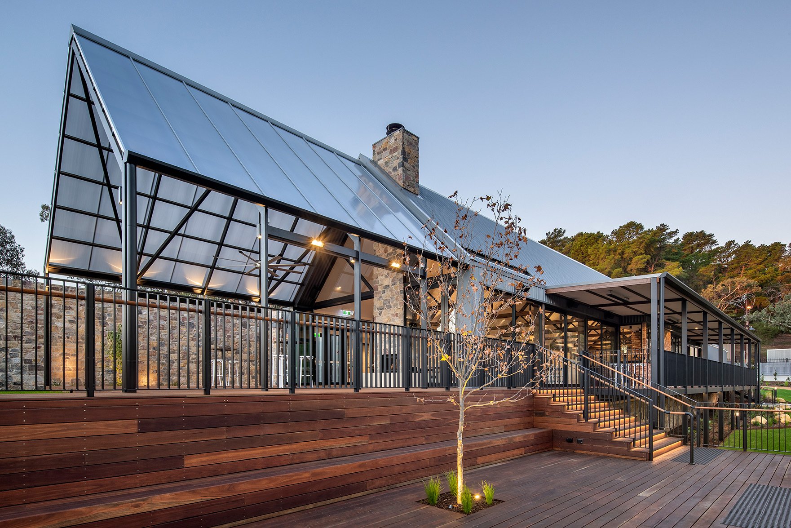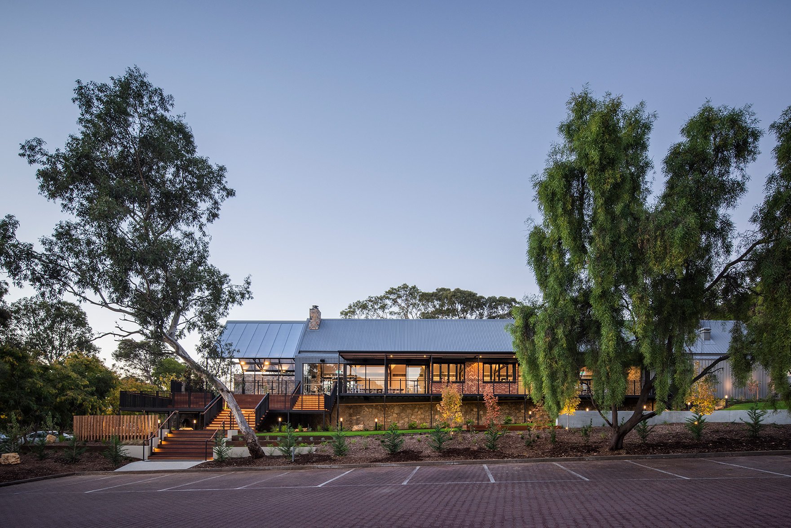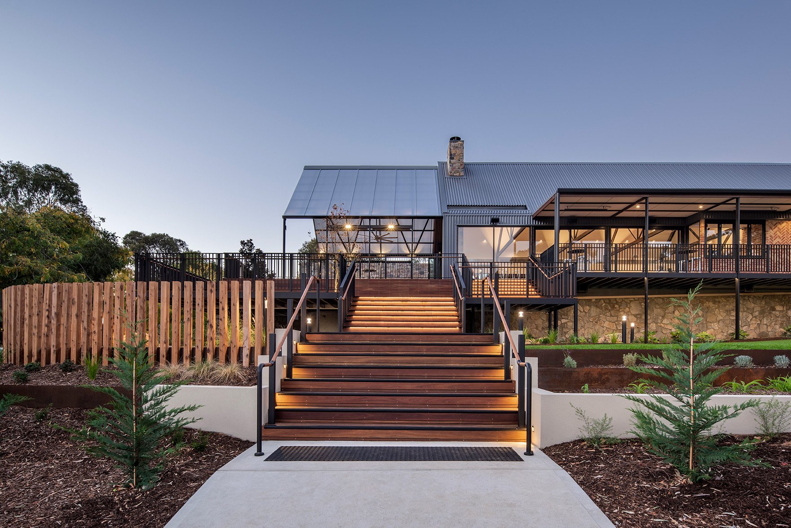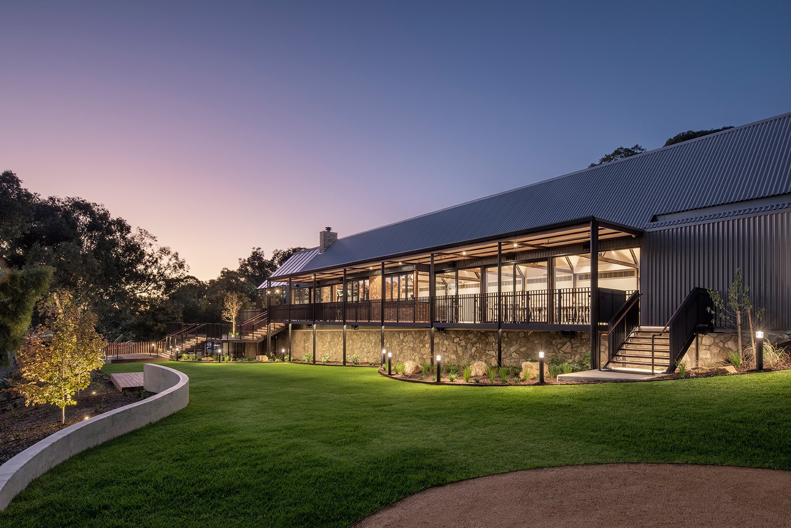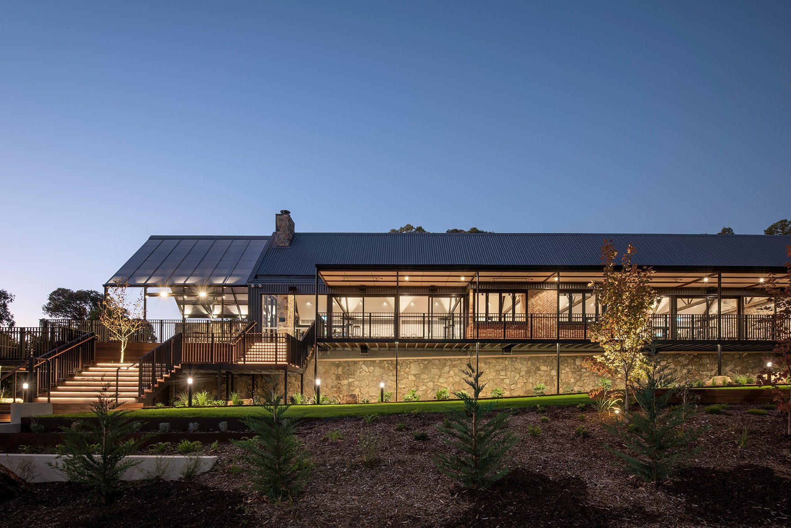The Venue
Located at the Adelaide foothills, House on Haines perfectly unifies elegance and sophistication, with a modern interpretation of what an event space requires.
The multi-faceted venue was designed to harness natural light, with floor-to-ceiling windows, and views over the stunning manicured grounds. The picturesque Maple and Magnolia trees, rolling lawns and two separate fire pits, further create beautiful settings for ceremony and reception proceedings.
Studio Nine Architects Project Director Tony Zappia explains, nestled into the landscape, the positioning of the new building was important. “The design utilises the surrounding picturesque landscape and maximises on views out,” said Mr Zappia.
“Designed in a way that the outdoor spaces can be an extension of the inside and vice versa, the venue is able to be fully opened up, maximising on space.”
House on Haines’ vaulted ceiling is lined with locally sourced reclaimed timber, which complements a 7metre stone wall on one end and an adjacent 7-metre stone wall fireplace.
Creating a space that is warm and inviting amidst its contemporary finishes, guests will embrace the warmth of the two-way wood fireplace, which can be enjoyed internally and externally from the Terrace. The clever integration between the indoor and outdoor spaces carries through to the two feature fire pits that further encourage the grounds to be used year-round.
Its intangible luxury is enhanced by brass finishes throughout, including custom door handles, impressive bathrooms and bar styling.
